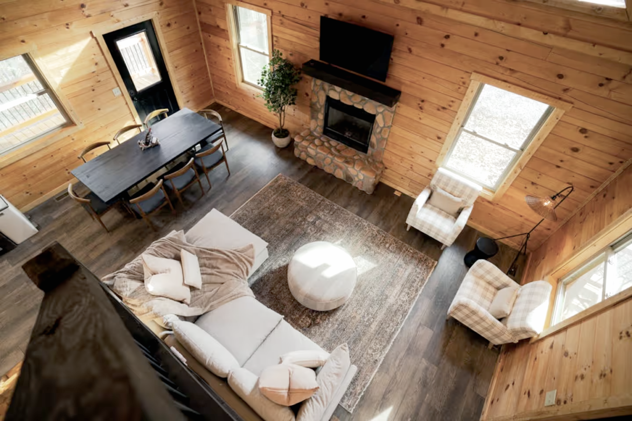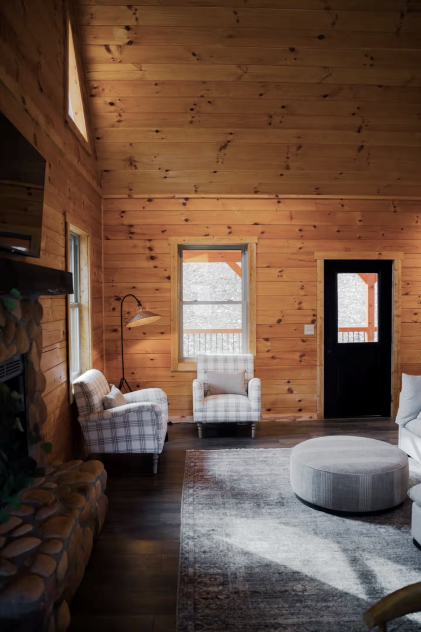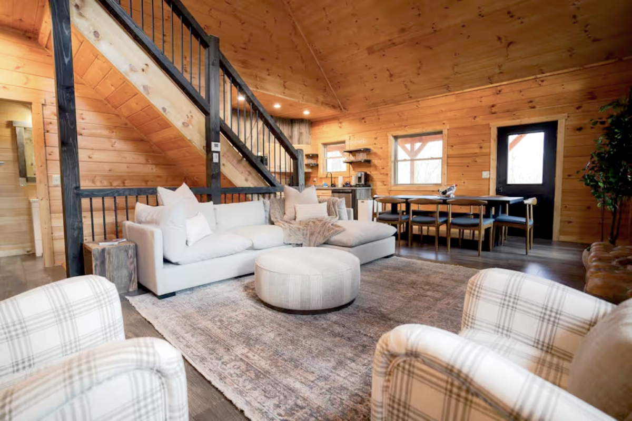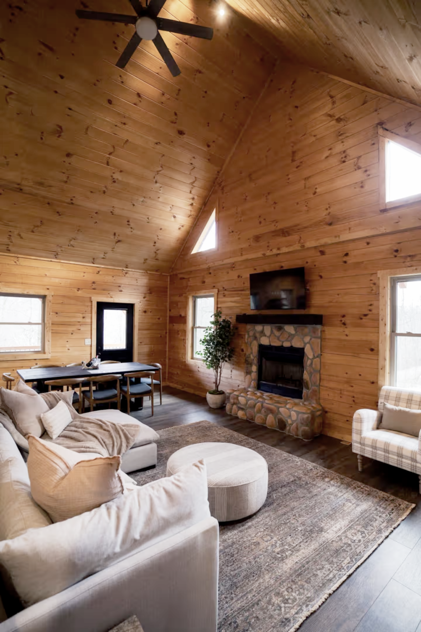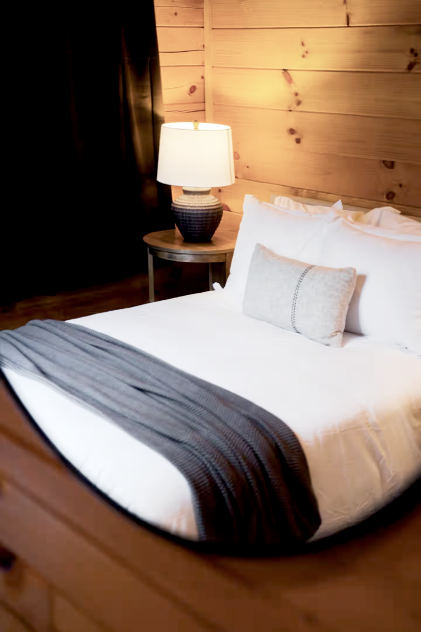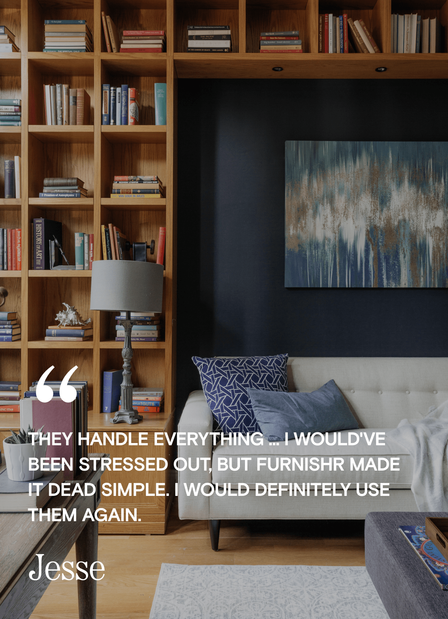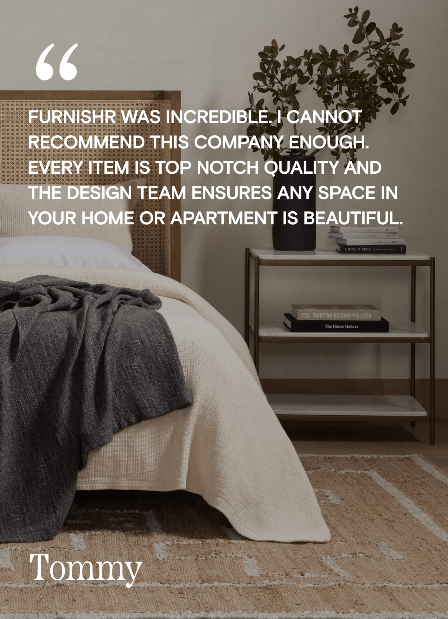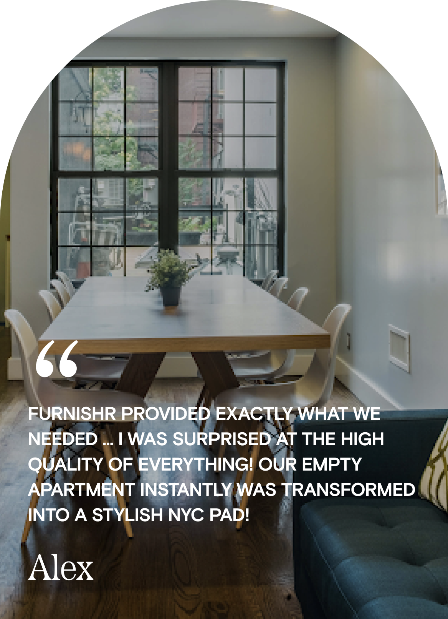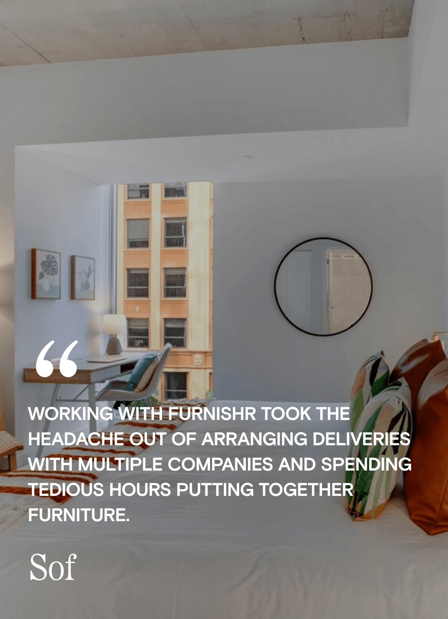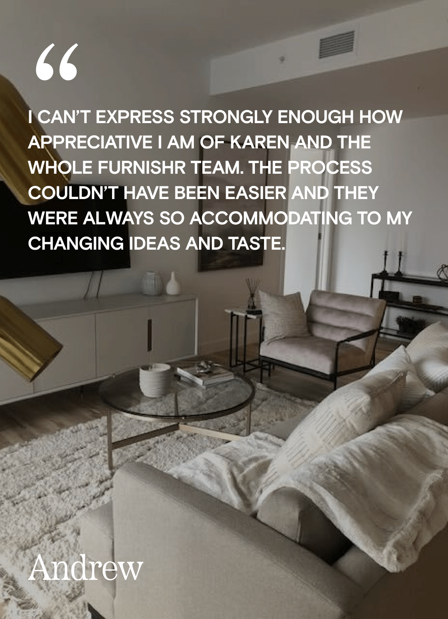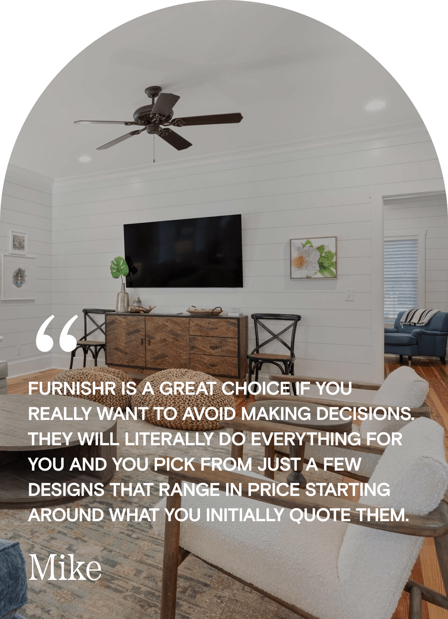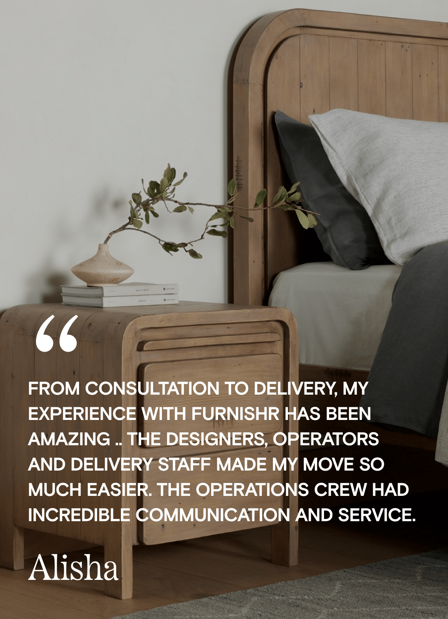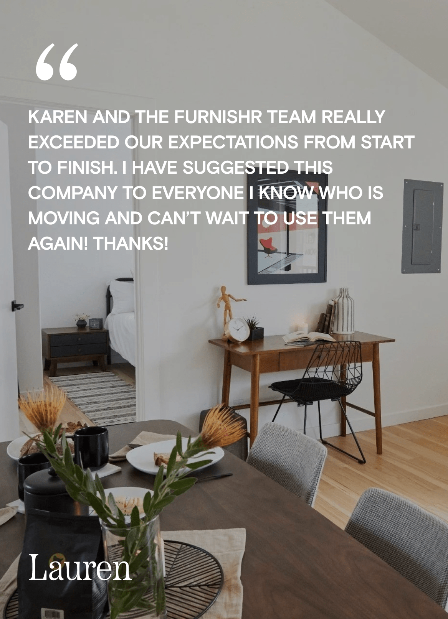
- Karen Lau
From Concept to Fully Furnished: Josh’s Design Journey
Josh, a busy parent and investor, was thrilled to design his very first 3-bedroom house. He came to us with a vibrant Pinterest board full of ideas, reflecting his personal style. At the same time, this house is meant to generate income as a short-term rental vacation home. He is well aware that sticking to a budget and launching the rental is more important than showcasing his own personal style in this house. With a $30k budget in mind, carefully planned using our handy furnishing cost calculator, Josh chose Furnishr’s turnkey service to set up this vacation home from scratch.

The home furnishing journey
Design Goals
Property Type 3-bedroom house in the mountains
Budget: $30k USD
Timeline: Furnished in 4-5 weeks
Location: McArthur, Ohio
After a design consultation with Josh, we understood the main objectives for this house.
Durability and low maintenance
- Since this is a short-term rental property, we will prioritize the use of durable and low-maintenance materials and avoid light upholstery in favour of dark, textured, or patterned fabrics like leather and performance textiles
- Solid wood and metal surfaces will ensure longevity, while washable slipcovers or removable cushion covers provide easy upkeep
Maximizing occupancy with flexible layout and furniture arrangement
- To accommodate large groups comfortably, the space will offer flexible and abundant seating, including multi-functional and modular seating in the living area
- The dining space will be well-equipped with spacious dining table options and a mix of chairs and benches
- Sleeping arrangements will be varied and adaptable, with a mix of king, queen, and twin beds, as well as bunk beds and sleeper sofas
- Outdoor spaces will be designed for gathering and relaxation, featuring a large dining and lounge furniture made from durable materials like teak, metal, and composite wood
- Shade solutions such as pergolas and umbrellas, along with weather-resistant cushions, will ensure comfort in all seasons
Storage solutions
- Storage solutions will be practical and thoughtfully integrated, including coat racks, cabinets, and dressers for guest convenience
Cohesive design for the house and the environment
- The house is full of its own characters and is located on a mountain
- While Josh loves many modern finishes himself, the product selections and finishes need to align with the style of the house and interior architecture to give a welcoming and relaxing vacation experience to his guests

Design Concept
To achieve the design objectives, we start with the high-level inspiration styles and color palette first. These inspiration concepts need to align with the interior style and colors of the house.
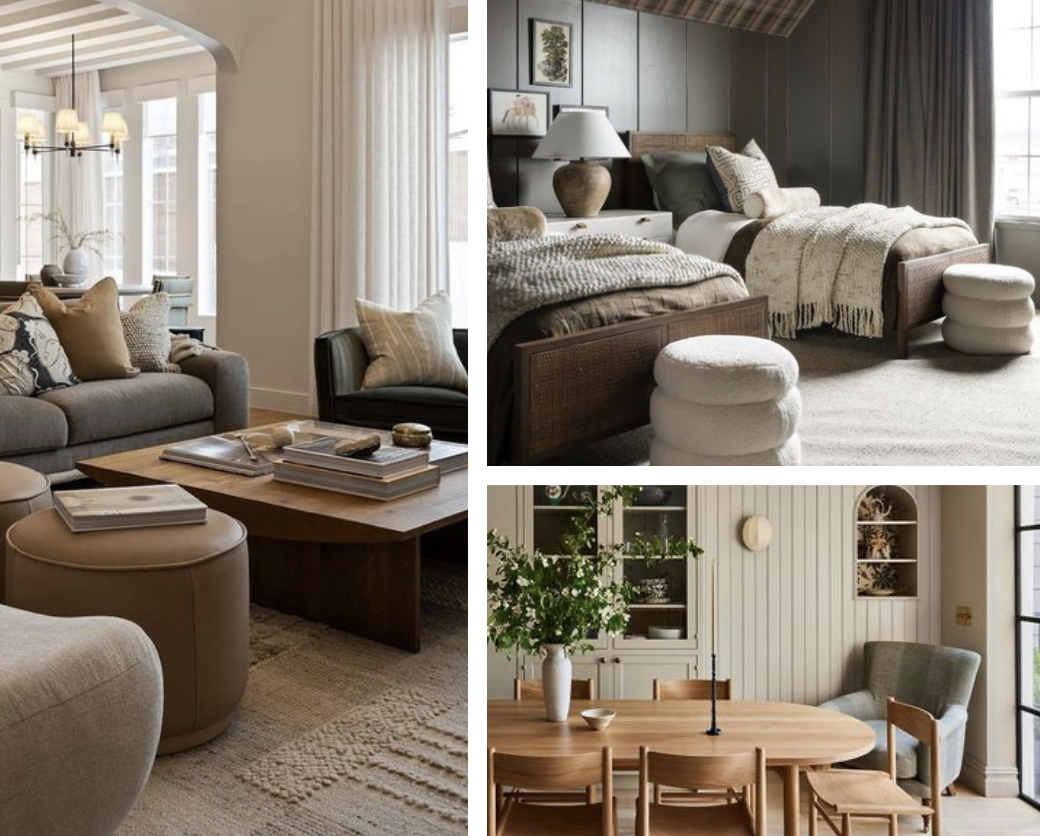

- The use of natural wood tones grounds the space with an earthy, cozy feel, balanced by the organic textures of the decor
- Classic elements come through in the layered textiles, such as the patterned rugs, which bring a sense of texture and warmth to the clean lines of the furniture
- The neutral and monochrome color palette, with accents of taupes and clays, creates a modern yet transitional aesthetic
Colors and materials
Choosing colors for interior design involves selecting hues that complement the space’s function, mood, and aesthetic. We consider factors like lighting, room size, and the desired atmosphere, balancing trends with timeless tones to create harmonious, visually appealing environments. We use a 60-30-10 rule to help create a balanced color scheme.
The 60-30-10 Rule
60%
30%
10%

Light Neutral Base
is the main color for the walls and large surface areas in the house that works as a blank canvas for layering
Rustic Wood Tones
add warmth, depth, and a sense of comfort to a space, creating a cozy and welcoming atmosphere
Neutral Wood Tones
show a versatile and balanced shade that sits between warm and cool undertones
Secondary Accents
can be in the form of muted color pops, textured layers, smaller-scale patterns, or decorative accessories and can be used as a wall accent color too
Primary Accents
serve as focal points, adding vibrancy and visual interest without overwhelming the overall design
Mood boards


Space planning and layout


Budget allocation

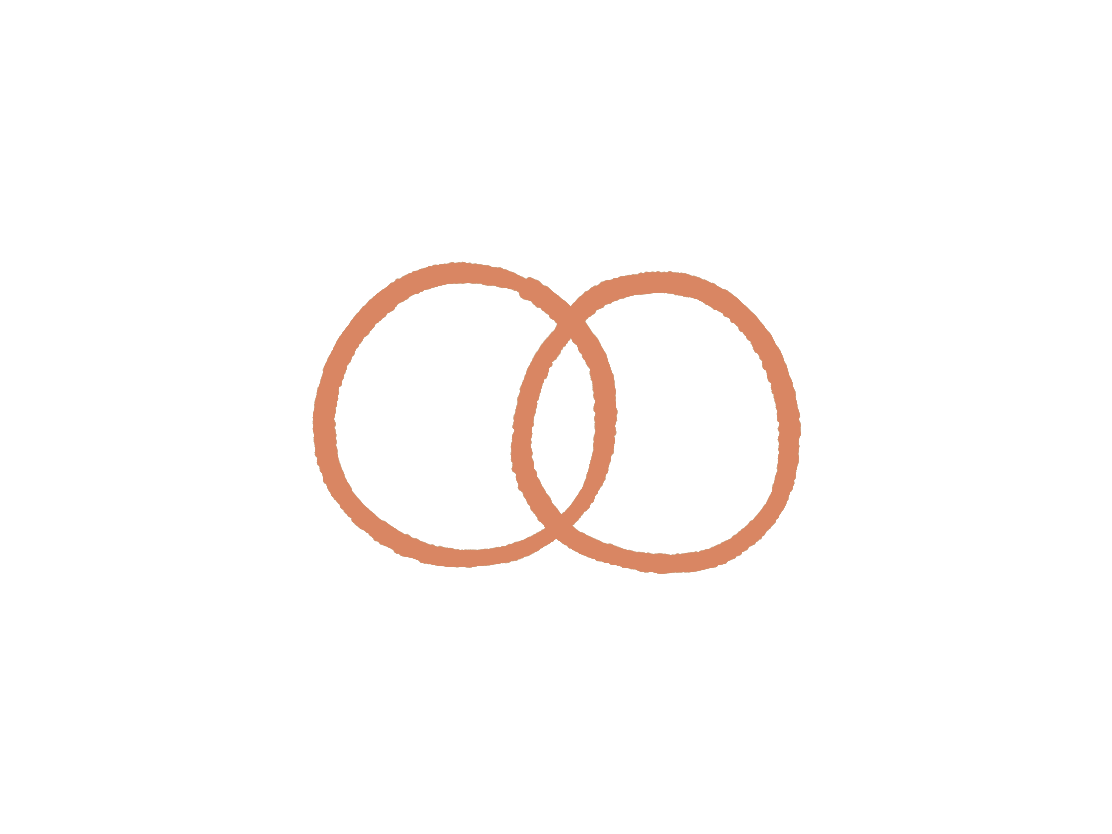
Core Essentials - 66%

Secondary - 20%

Extras - 8%

Styling - 8%
Final reveal of the 3-bedroom home
