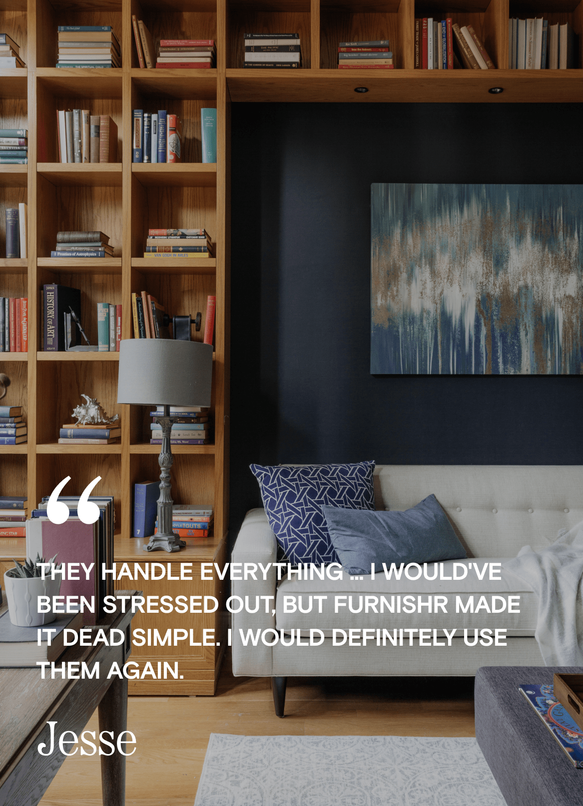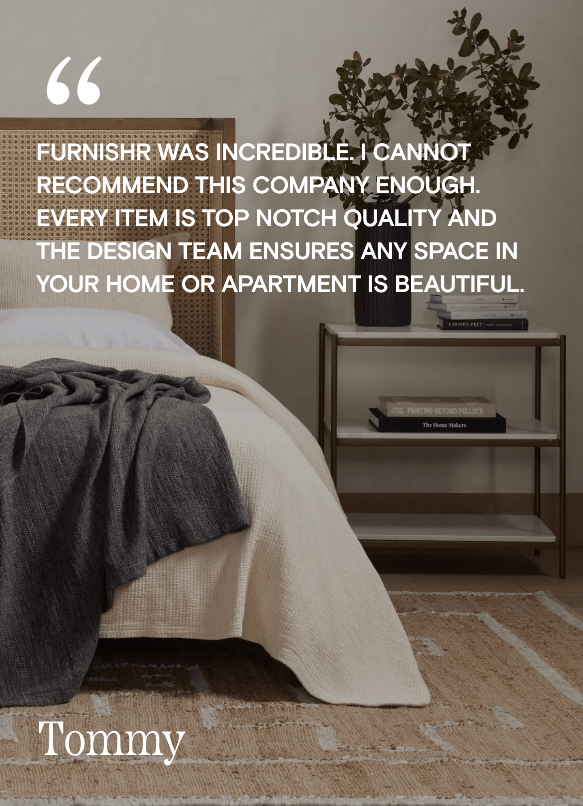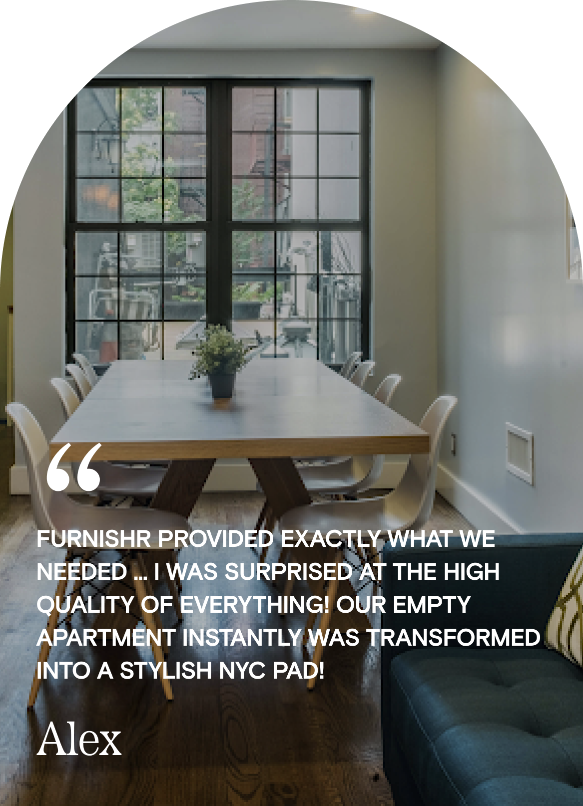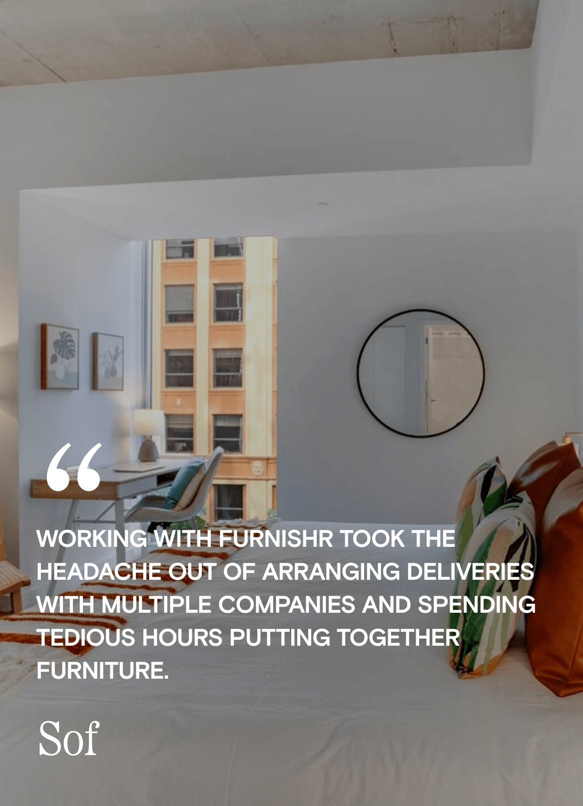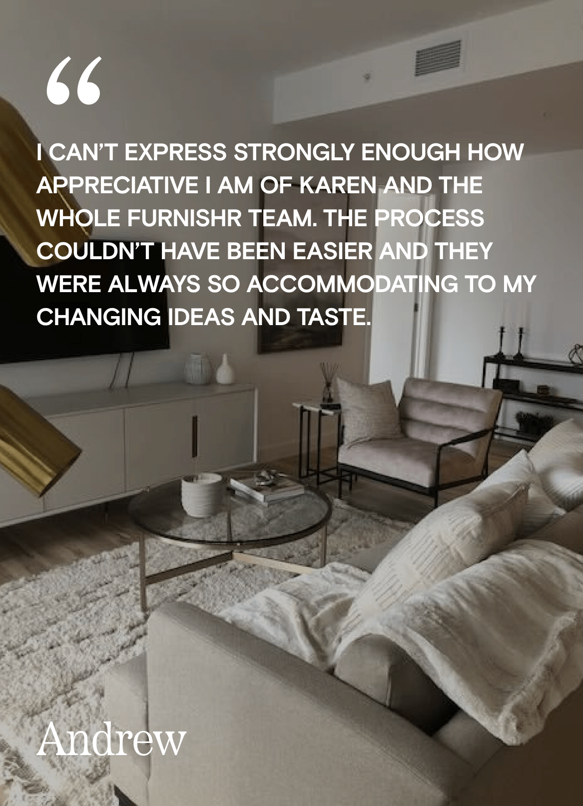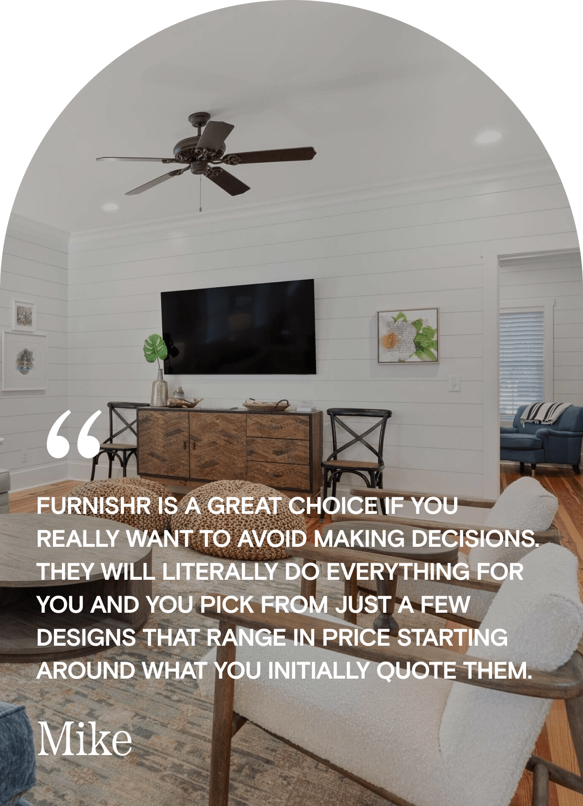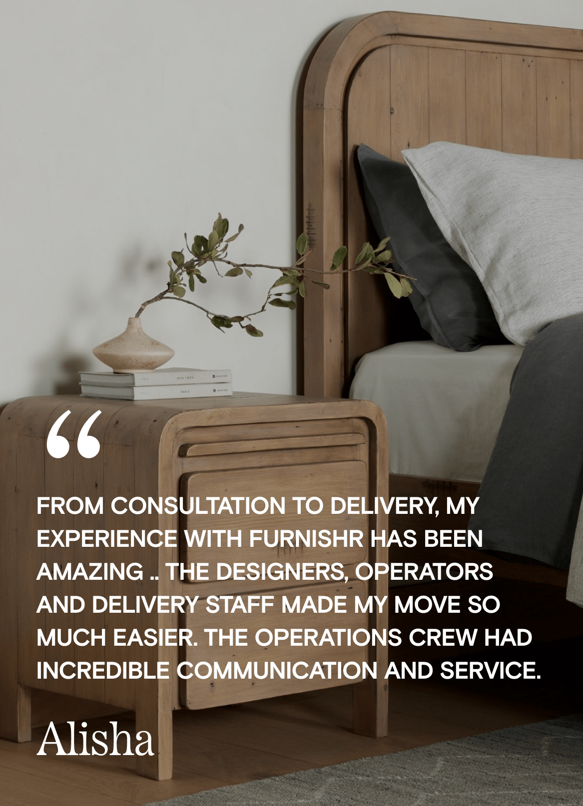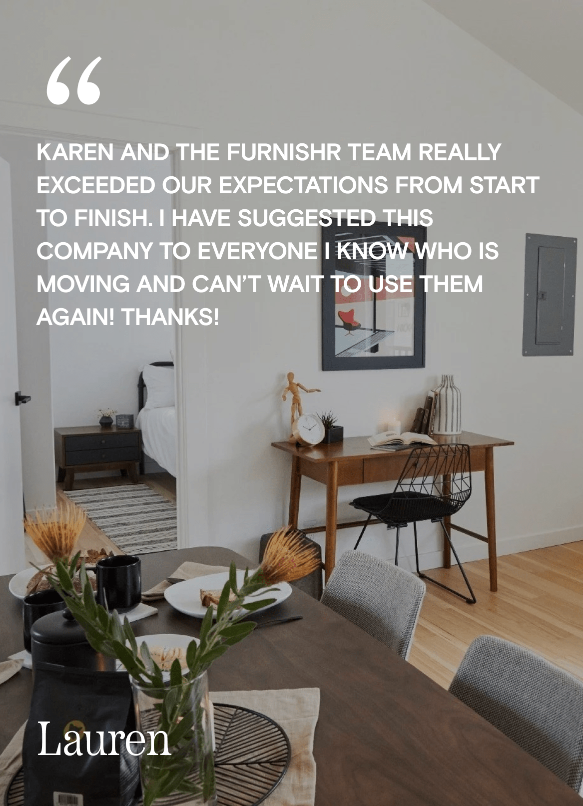
- Michael Van
It can be a daunting task to decorate a long living room. According to a study by the National Association of Home Builders, the size of new homes has been decreasing, making efficient use of space more important than ever. However, with the right strategies and a bit of creativity, you can turn any awkwardly shaped room into a beautiful and functional space.
In this guide, we’ll share expert tips and layout options to help you make the most of your long living room. From defining the purpose of the room to choosing the right furniture and creating separate zones, we’ve got you covered. Let’s dive in and transform your space into a welcoming and stylish haven.
Ready To Furnish Your Long Living Room?
Table of Contents
Before Starting
Get measurements
Before you begin arranging furniture in a long living room, take accurate measurements of the space. Measure the length and width of the room, noting any architectural features like doorways, windows, and built-in elements. Knowing the exact dimensions will help you determine what will fit and where, making the planning process much smoother.
If you are designing the room on your own, then you can simply record your measurements onto a hand drawn food plan. Here is a simple grid template that we use. Once you have the measurements, redraw the floor plan to scale to your best ability to help you visualize the space and furniture easily.
Things to Consider
What are the obstacles?
Identifying any obstacles early on will help you plan your furniture layout more effectively. These obstacles could include multiple entry and exit points, hallways cutting through the room, large windows, pillars, or electrical outlets.
The more information that you have, the rest of the planning process will be easier and more efficient.
Purpose of the room
Understanding the purpose of the room is another important consideration.
Will it be used as an everyday family room? Or perhaps a formal living room or an entertaining space? Or maybe a home office? Or even a combination of these depending on the length of the room.
Establishing a purpose will guide the rest of the decision making for layouts, flow, and design.
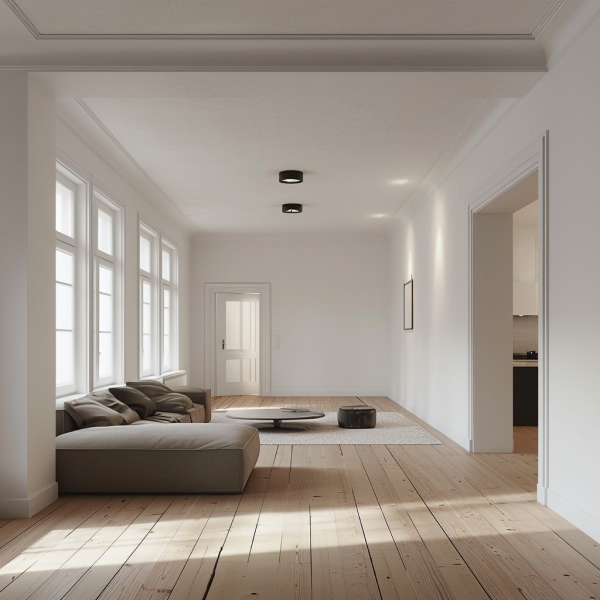
Creating separate zones
Once you figure out how you want the room to be used, you can start creating distinct zones within the long living room for different activities. For example, you can have a conversation/family area, a reading nook, and a dining space.
Using furniture and decor to help create separate zones is going to make the room feel more organized and functional.
How to define the space
In a long living room space, you’ll be able to use various furniture arrangements and area rugs to help define different areas.
This could be an area rug tying in the seating area together, and end tables or a sectional creating the boundary. It could be sideboards being used as room dividers or artwork.
These elements help create a sense of structure and purpose for each space in the room.
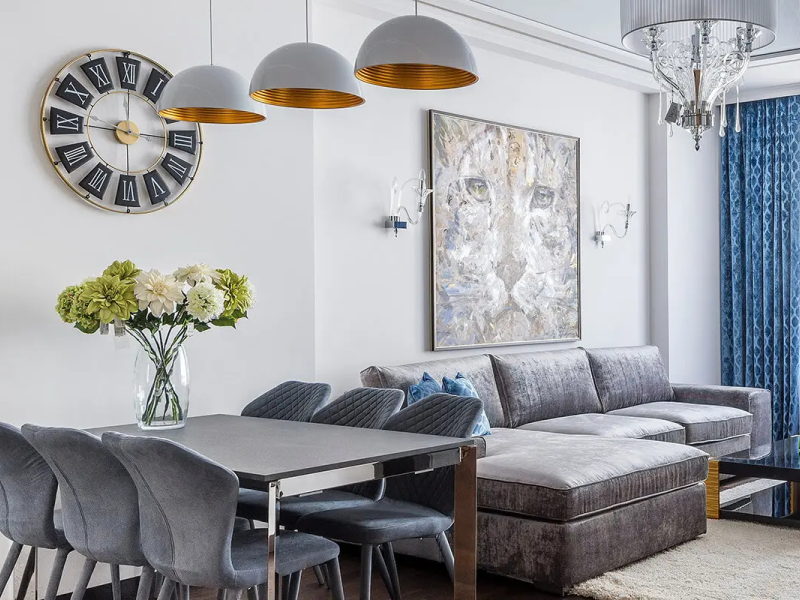
How do you want the flow to be in the room?
When walking through a good space, it feels effortless. You’re not bumping into things. The pathways are clear for walking. The room doesn’t feel cramped.
A good flow enhances the functionality and comfort of the space. A few minutes of planning can go a long way in determining how the room will make you feel.
What are your seating needs?
After establishing the flow of the room, you can start determining what your seating requirements are needed based on how you intend to use the room.
For example, if you’re using it for an everyday family room, you’ll want to make sure you have at least enough seats for everyone in the household plus 2-3 extra seats. This may mean having a 3-seater sofa with 2 armchairs and an ottoman stool.
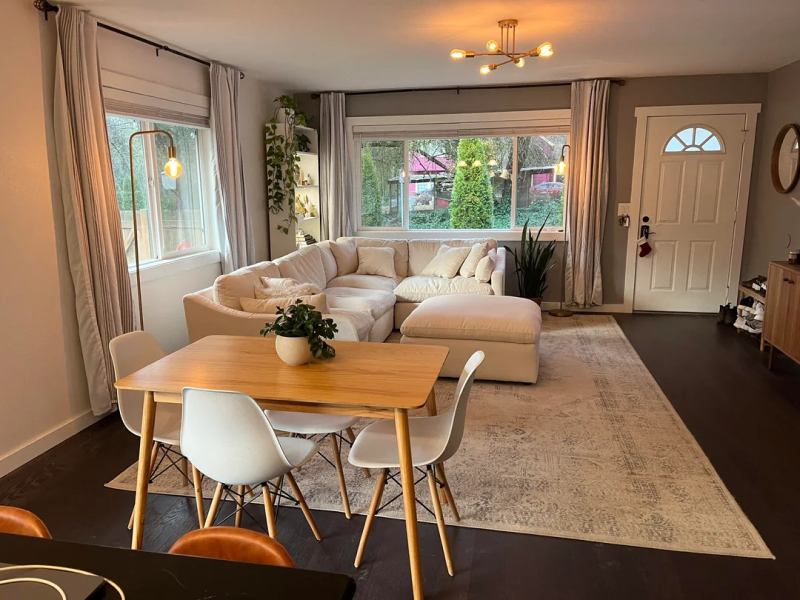
Having multi-purpose seating options like a storage bench or stools could be great for when you have guests but can blend into the space when not in use. If you’re combining for multiple uses, like an everyday family room and a home office, you can consider having some of the seating move between the areas.
There are a lot of combinations but your seating needs will then influence the overall layout and furniture choices.
What is the focal point of the room?
Designing a space often starts with deciding on the room’s focal point. Focal points could be a fireplace, a TV, artwork, sculpture, or a specific area designed for conversation. This allows you to be able to create a more cohesive and inviting space for your family and guests. For long living rooms, we often like to start with an area design for conversation and build out from there.
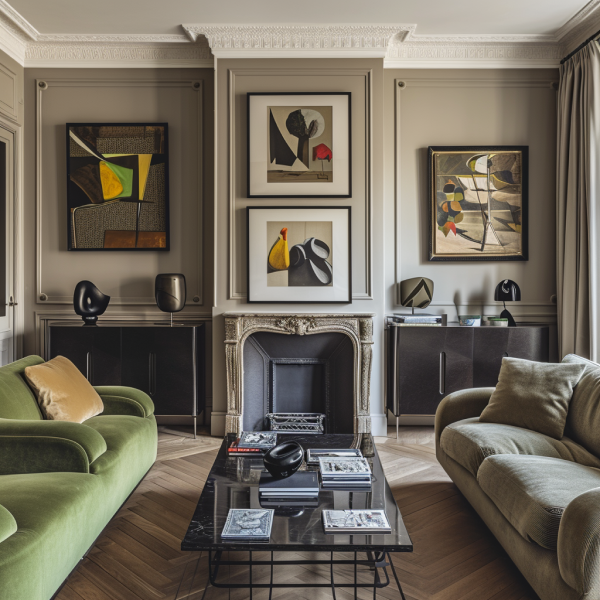
Room Layout Options
Room Layout 1
Our first option is to create a small conversation space using two sofas and two armchairs. This layout is ideal for hosting small groups and creating a conversation-friendly environment. Place the sofas opposite of each other, along the longest wall, and use an area rug large enough to just slide under the sofas to define the seating area while still leaving pathways clear for easy movement. This layout also helps create balance and symmetry on both sides of the living room.
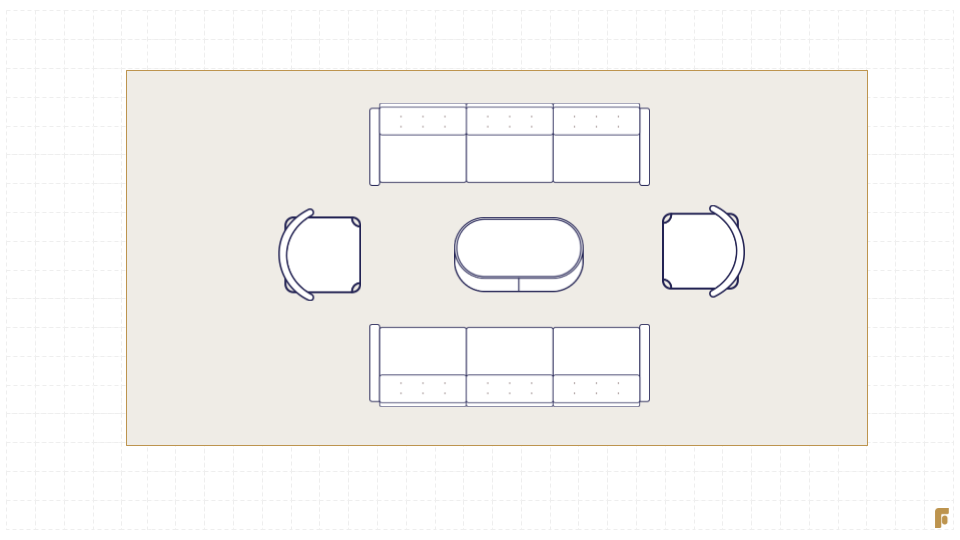
Room Layout 2
Another option is to create a conversation area with a home office space. By using a combination of a sofa, two armchairs, and two ottomans, you can create a conversational area that can also share seating with a home office space. This setup maximizes the space in the room, creating a cozy, intimate conversation area as well as a function home office.
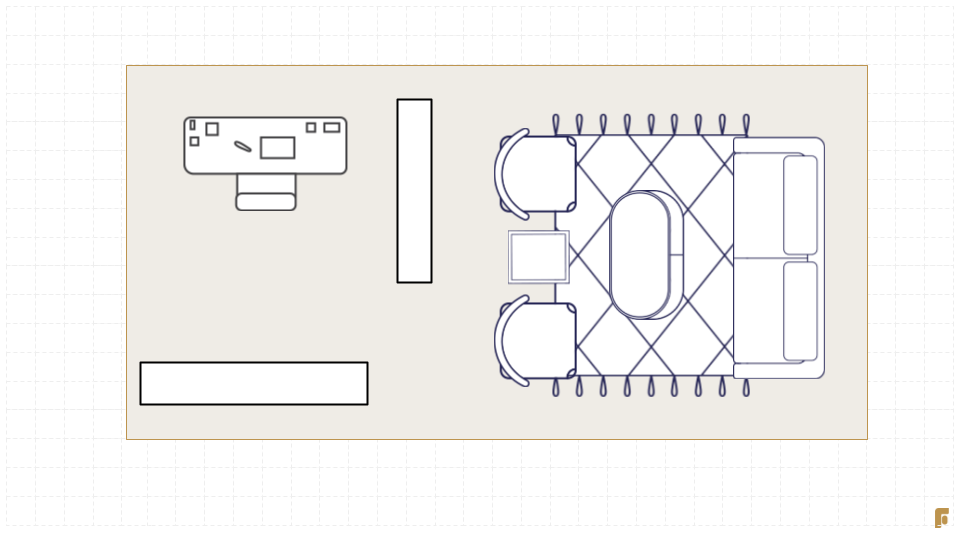
Room Layout 3
If you’re considering a living and dining space, using the layout 1 option combined with a long dining table with a sideboard will help create distinct spaces in the long living room. We’ll want to ensure that there’s enough space to walk around between the two spaces and not feel like everything is jammed into the area. As mentioned, understanding where the entryways are as well as potential obstacles will ensure that the flow of the room is optimum.
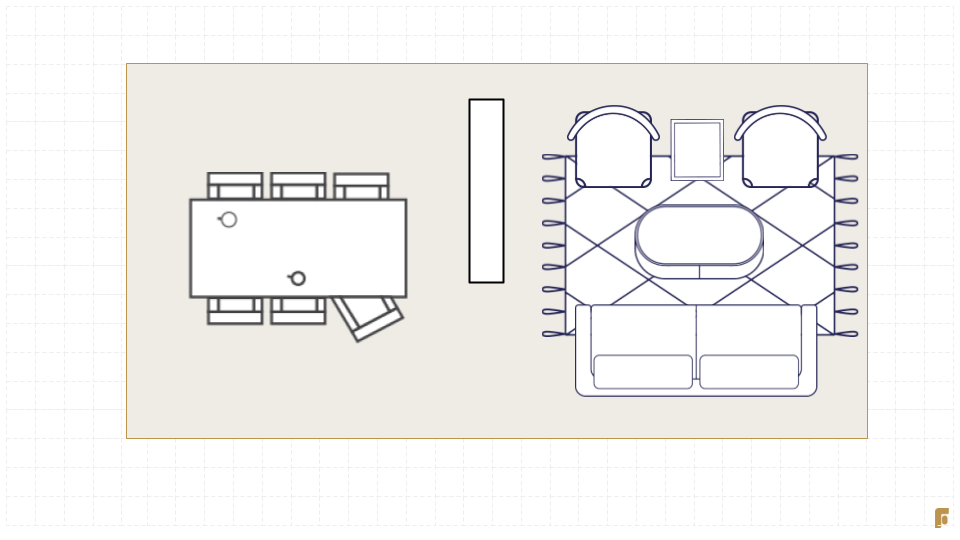
Room Layout 4
Storage is always a top priority for people. Whether it’s floor to ceiling storage or sideboards, consider adding storage space against the wall or behind the sofa to not only separate a room but optimize the room storage space while still being aesthetically pleasing.
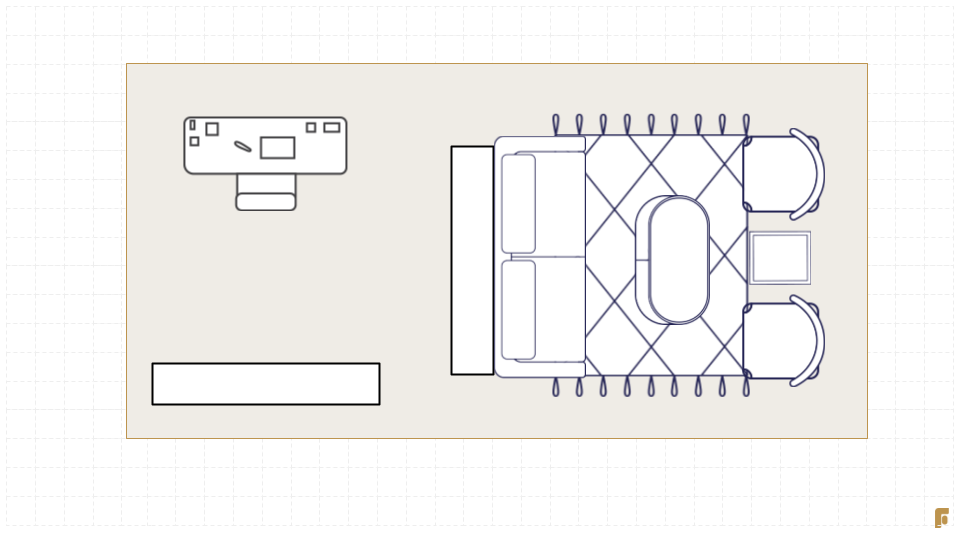
Room Layout 5
If you’re pressed for sleeping space, consider having the bed and sofa facing back to back with potentially a bookcase in between to create a room divider. While it might not be the most common use of space, this type of layout creatively allows you to utilize the space efficiently and create separation for the people in your home using the space.
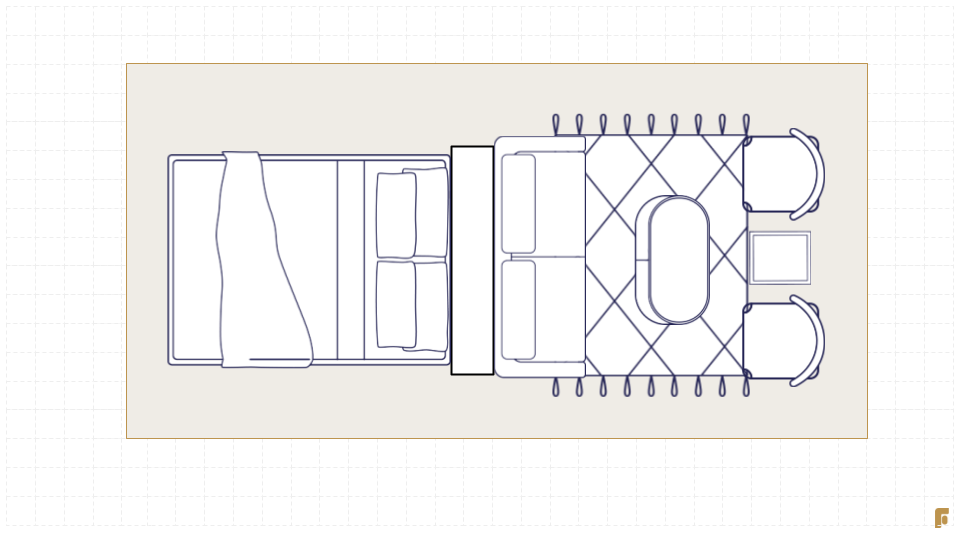
Taking an Inventory
What do you have?
Take stock of the furniture and decor items you already own. You may be able to use every piece or perhaps none but taking inventory allows you to do some planning to determine which ones need to be relocated or replaced.
If you’re also hoping to make the color palette consistent, make sure to add each piece’s color into the inventory list as well.
What do you need?
Once you have your inventory, identify any additional pieces that you’ll need to complete the living room setup. This could include new seating, storage pieces, decor pieces, artwork, or rugs.
Once you make this list, you can compare it against your budget and prioritize them accordingly.
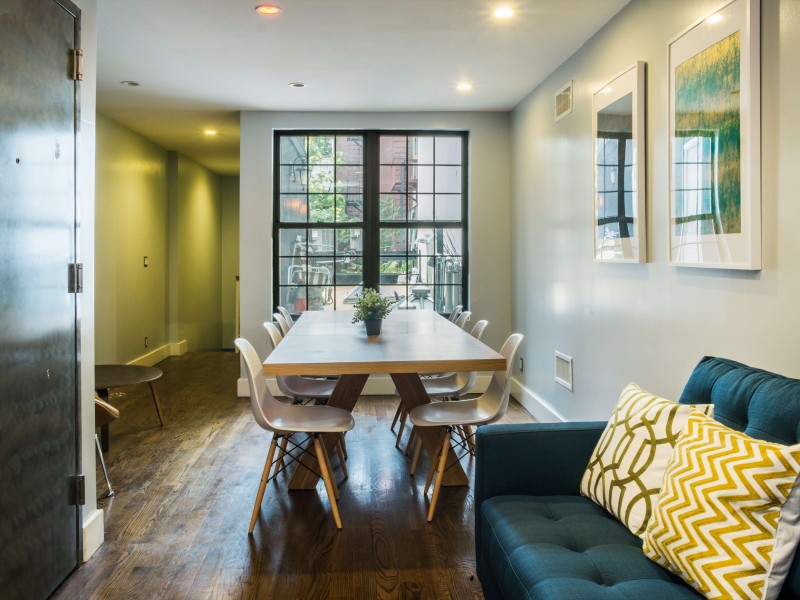
How to Decorate a Narrow, Long Living Room
Choose the right furniture
Selecting furniture that fits the scale and proportion of your living room is the fun and potentially most time consuming part. Here are some aspects to consider.
Scale and proportion
With your inventory list and what you need, understanding the fit of the pieces together is really important. Larger furniture can make a space feel cramped while smaller pieces can be more versatile or too small for the space if not measured properly.
Opt for pieces that are appropriately sized for the space, leaving enough room for movement and ensuring the room doesn’t feel overcrowded.
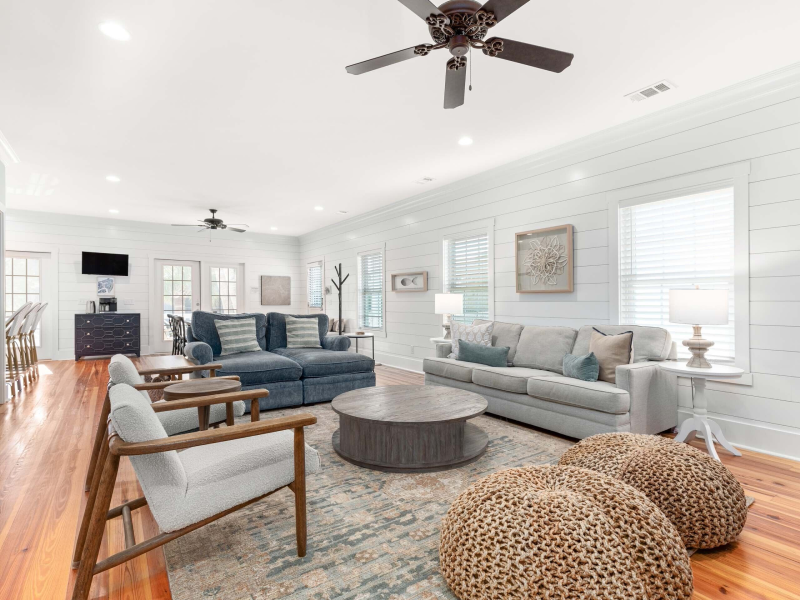
Functionality
Whether you have a large space or small space, a piece of furniture that serves multiple purposes can be helpful with saving space and potentially on your budget as well.
For example, having a sofa bed or storage in the sofa can help maximize the functionality of the space. An ottoman that also dubs as a storage bin increases the storage space in the room.
Living room design style
Consider what pieces of furniture you already have and how you envision the space to be after you transform your space. Whether you prefer a minimalist, modern look or a cozy, traditional feel, ensure that the furniture and decor you choose align with this style.
It may take a bit longer to achieve it but don’t be afraid to mix and match your space to make it more eclectic than strictly one design style.
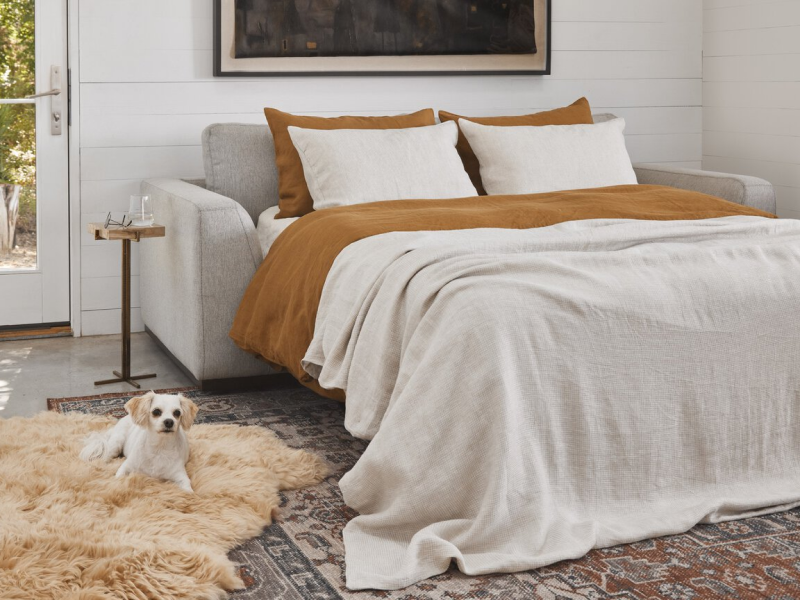
Adding in the Finishing Touches
Incorporating lighting
Lighting is crucial in creating a warm and inviting atmosphere, especially in a long living room. A combination of overhead lighting, table lamps, and floor lamps work well in a space whether you have lots of natural light or not. Proper lighting can highlight specific areas and add depth to the room.
Adding accessories
The final touch on a room is to focus on enhancing the room’s design. This can be done through incorporating decorative elements such as throw pillows, throws, mirrors, artwork, and decor sculptures.
The accessories can add color, texture, and your personality into the space.
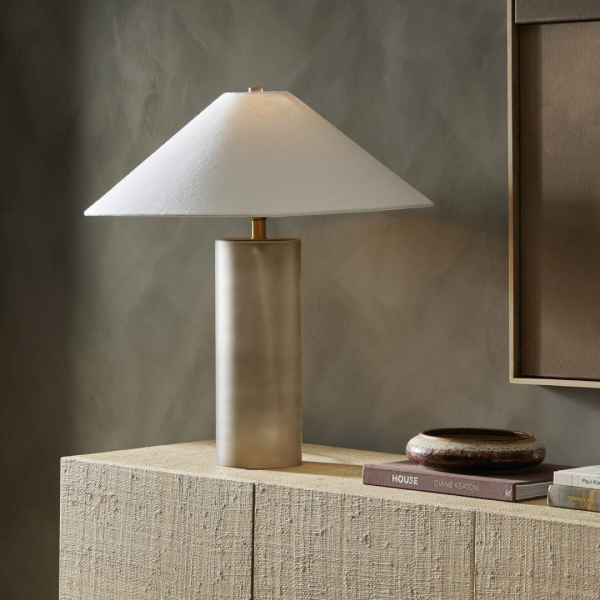
Final Words
Let us know how you do!
We’d love to see how this was helpful for you and how your space turned out. Feel free to share it with us at hi@furnishr.com or tag us on Instagram @furnishr. If you have any additional thoughts, we’d love to hear!

